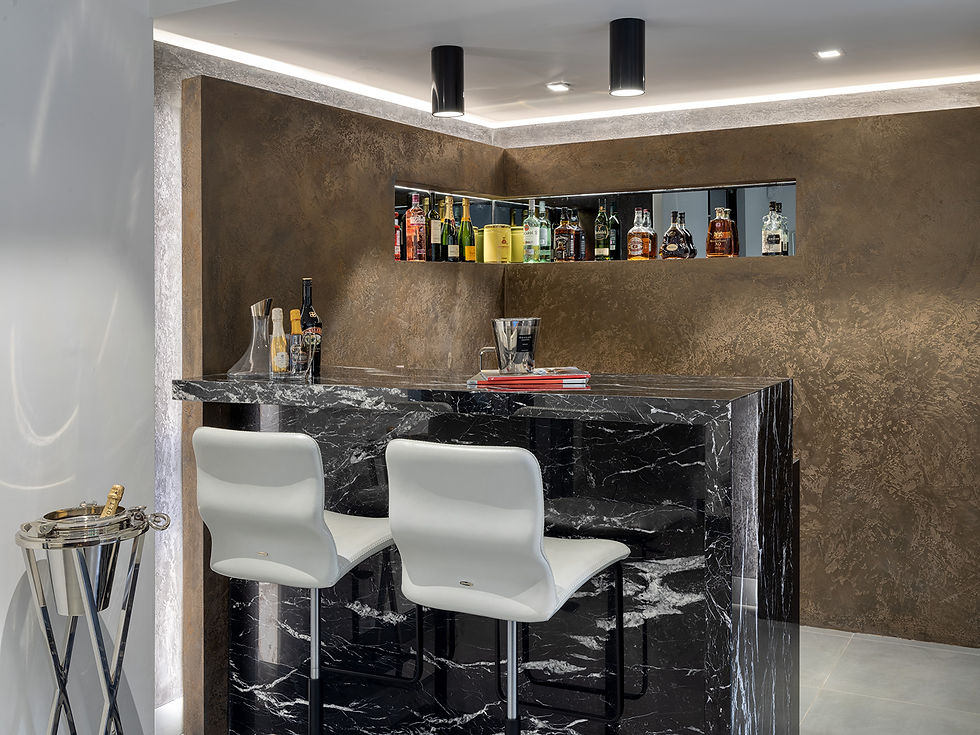
Explore Marlow's Custom Home Designs by Mont Interiors
Mont Interiors specialises in crafting stunning custom home designs, creating spaces that reflect luxury and practicality. Our Marlow project, a bespoke 5-bedroom family home, demonstrates our dedication to excellence in interior design. Featuring expansive living areas, elegant walk-in wardrobes, and a serene Zen garden, it embodies refined family living. Choose Mont Interiors for custom home designs that harmonise beauty with functionality.
Mont Interiors takes pride in presenting a bespoke 5-bedroom family house, a testament to luxury and innovation, meticulously designed in the picturesque Marlow, Buckinghamshire area. This exceptional property offers a perfect fusion of opulence and functionality, setting a new standard for refined family living.
Upon entering, the expansive open living room beckons, cleverly divided into two distinct sitting areas. On one side, a luxurious sitting area welcomes you with sumptuous sofas and chairs arranged around a fireplace, creating an ambience of warmth and sophistication. On the other side, a massive family relaxing TV cinema area unfolds, providing an immersive space for shared moments and entertainment. Each of the five bedrooms is a retreat of tranquillity, boasting massive walk-in wardrobes that seamlessly blend convenience with style. The attention to detail in premium furnishings and bespoke decor elevates the sleeping quarters to a realm of unparalleled comfort and elegance.
The property's allure extends outdoors, where a very large contemporary garden awaits. Designed with a Zen sensibility, this outdoor sanctuary serves as an extension of the living space, providing a serene environment for family gatherings and moments of peaceful reflection.
The Marlow, Buckinghamshire locale, known for its scenic beauty and tranquillity, provides an idyllic backdrop for this Mont Interiors masterpiece. Our design philosophy is manifest in every corner of this thoughtfully curated property, ensuring a harmonious marriage of aesthetics and practicality.
Discover the pinnacle of refined family living at Mont Interiors' 5-bedroom house in Marlow. From the dual sitting areas in the open living room to the expansive walk-in wardrobes and the contemporary Zen garden, each element is a testament to the excellence and sophistication that define our approach to interior design and custom home designs.
PRIVATE RESIDENCE BY MONT INTERIORS LIMITED
Shortlisted for Interior design Scheme – UK Awards 2021




























