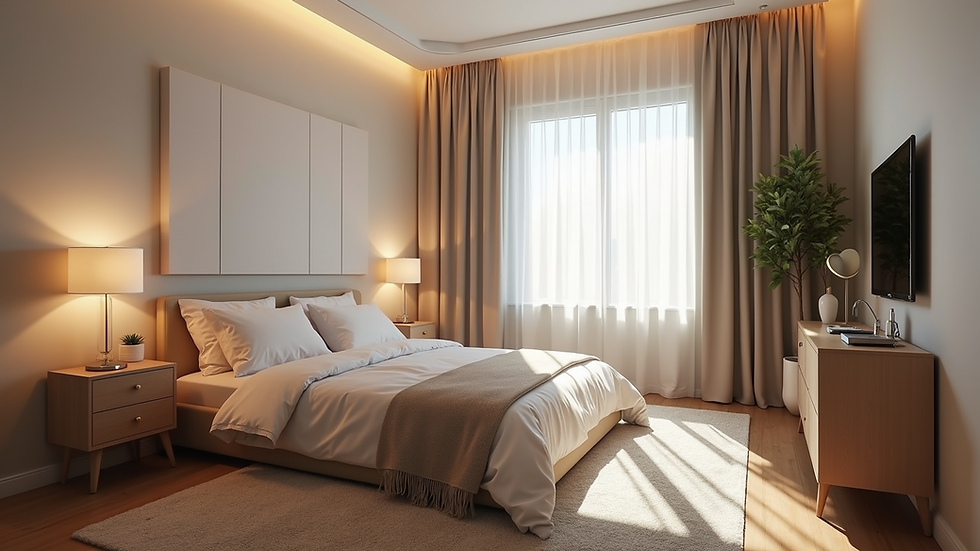How 3D Renderings Are Revolutionising Interior Design
- MONT INTERIORS LIMITED

- Aug 11, 2025
- 4 min read
Interior design has always been a blend of creativity and practicality. Traditionally, designers relied on sketches, mood boards, and physical samples to communicate their ideas. However, the advent of 3D renderings has transformed this process, making it more dynamic, precise, and accessible. This technology allows designers and clients to visualise spaces in ways that were once impossible, bridging the gap between imagination and reality.
The Impact of 3D Renderings on Interior Design
3D renderings provide a detailed, lifelike representation of interior spaces before any physical work begins. This technology offers several advantages:
Enhanced Visualisation: Clients can see exactly how a room will look, including colours, textures, lighting, and furniture placement.
Improved Communication: Designers and clients can discuss changes more effectively, reducing misunderstandings.
Time and Cost Efficiency: Mistakes are minimised because potential issues are identified early in the design phase.
Customisation: Renderings allow for easy experimentation with different styles, materials, and layouts.
For example, a designer working on a small London flat can create multiple 3D renderings to explore various space-saving furniture arrangements. This helps the client choose the best option without physically moving heavy items or purchasing unnecessary pieces.

3D renderings allow clients to visualise interior spaces with realistic furniture and lighting.
Why 3D Renderings Are Essential in Modern Interior Design
The use of 3D renderings has become a standard in the industry due to their ability to provide a comprehensive preview of the final design. Here are some key reasons why they are indispensable:
Realistic Lighting and Shadows: 3D renderings simulate natural and artificial light, helping to understand how light interacts with the space throughout the day.
Material and Texture Accuracy: Designers can showcase different materials like wood, marble, or fabric, allowing clients to make informed choices.
Spatial Awareness: Renderings help in understanding the flow and functionality of a room, ensuring that the design is both beautiful and practical.
Marketing and Presentation: High-quality renderings are powerful tools for presenting projects to stakeholders or marketing new developments.
Many interior designers now rely on interior design rendering services to create these detailed visuals, ensuring their clients receive the best possible experience and results.

3D renderings provide accurate depictions of kitchen layouts and materials.
How much does an interior design render cost?
Understanding the cost of 3D renderings is crucial for budgeting any interior design project. Prices can vary widely depending on several factors:
Complexity of the Project: Larger or more detailed spaces require more time and resources to render.
Level of Detail: Photorealistic renderings with intricate textures and lighting cost more than simpler, schematic visuals.
Number of Views: Multiple angles or walkthrough animations increase the overall price.
Turnaround Time: Faster delivery often comes with a premium.
On average, a single high-quality 3D rendering can cost anywhere from £200 to £800. For comprehensive projects involving multiple rooms or detailed animations, costs can rise significantly. However, investing in professional renderings often saves money in the long run by preventing costly design errors and revisions.
For example, a client renovating a Victorian townhouse in Manchester might commission several renderings to explore different period-appropriate styles before finalising the design. This upfront investment ensures satisfaction and reduces the risk of expensive changes during construction.
Practical Applications of 3D Renderings in Interior Design
3D renderings are not just for visual appeal; they serve practical purposes throughout the design process:
Client Approvals: Renderings help clients understand the design intent, making approvals faster and more confident.
Contractor Guidance: Builders and contractors use renderings as clear references, reducing misinterpretations.
Furniture and Decor Selection: Designers can test how different pieces fit and complement the space.
Virtual Staging: Real estate agents use 3D renderings to stage properties digitally, attracting buyers without physical staging costs.
Additionally, 3D renderings can be integrated into virtual reality (VR) experiences, allowing clients to "walk through" their future homes. This immersive approach enhances decision-making and excitement about the project.

3D renderings assist in selecting decor and lighting for bedrooms.
Future Trends in 3D Rendering for Interior Design
The future of 3D renderings in interior design looks promising, with several emerging trends:
Artificial Intelligence Integration: AI can automate parts of the rendering process, speeding up production and offering design suggestions.
Real-Time Rendering: Clients will be able to make changes and see updates instantly during consultations.
Augmented Reality (AR): AR apps will allow users to project 3D designs into their actual spaces using smartphones or tablets.
Sustainability Visualisation: Renderings will increasingly highlight eco-friendly materials and energy-efficient designs.
These advancements will make interior design more interactive, personalised, and environmentally conscious. Designers who embrace these technologies will offer superior services and stay ahead in a competitive market.
3D renderings have fundamentally changed how interior design projects are planned, presented, and executed. They provide clarity, reduce risks, and enhance creativity, making them an invaluable tool for both designers and clients. Whether you are renovating a small flat or designing a luxury home, incorporating 3D renderings into your process will lead to better outcomes and greater satisfaction.



Comments